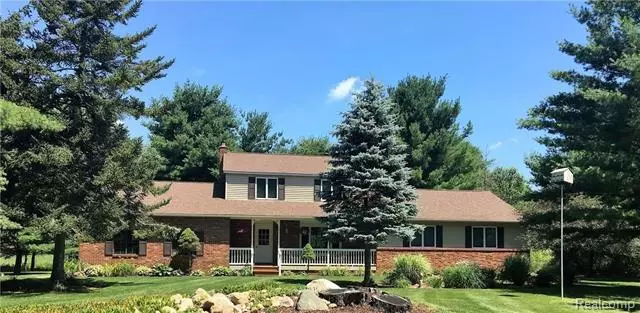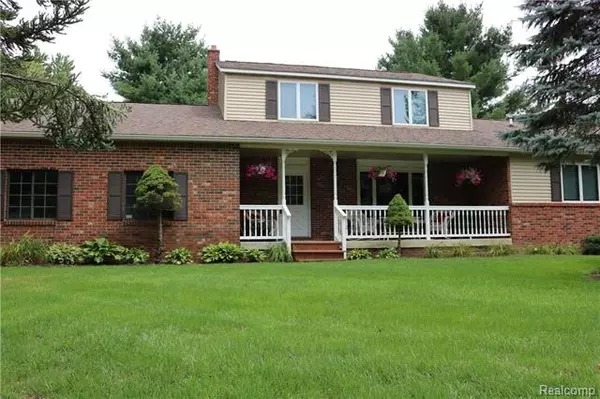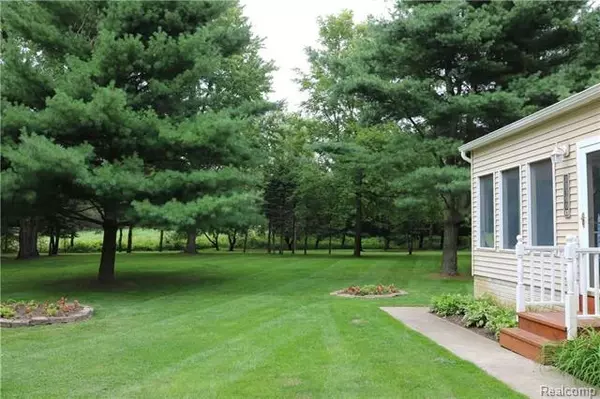$323,000
$339,900
5.0%For more information regarding the value of a property, please contact us for a free consultation.
11300 HENSELL RD Holly, MI 48442
4 Beds
2.5 Baths
2,668 SqFt
Key Details
Sold Price $323,000
Property Type Single Family Home
Sub Type Colonial
Listing Status Sold
Purchase Type For Sale
Square Footage 2,668 sqft
Price per Sqft $121
MLS Listing ID 216075352
Sold Date 01/06/17
Style Colonial
Bedrooms 4
Full Baths 2
Half Baths 1
HOA Y/N no
Originating Board Realcomp II Ltd
Year Built 1976
Annual Tax Amount $2,563
Lot Size 3.770 Acres
Acres 3.77
Lot Dimensions 238 X 739 X 180 X 874
Property Description
BEAUTIFUL home that truly gives that country feeling, sitting on 3.77 Acres of landscaped land. With large attached back deck looking out into the woods and gorgeous garden areas. Tons of storage space throughout the home with large walk in closets. Attached and Detached garage with finished loft storage space. Great room lined with newly installed Anderson windows. Large kitchen with great counter and cabinet space. Recently updated with new furnace and water softener with reverse osmosis system. Fireside family room that walks out to screened in sunroom. Very peaceful and quiet setting, great place for a family!
This home is beautiful both inside and out, pictures do not do justice, a definite MUST SEE!!!
Original owners have occupied this home for over twenty years and have taken great care of it. Owner is retiring and moving up north. MOTIVATED SELLER.
Location
State MI
County Oakland
Area Rose Twp
Direction MILFORD RD TAKE RIGHT ONTO RATTLE LAKE R ONTO HENSELL
Rooms
Basement Partially Finished
Kitchen Dishwasher, Dryer, Freezer, Microwave, Refrigerator, Stove, Washer
Interior
Interior Features Cable Available, High Spd Internet Avail, Spa/Hot-tub, Water Softener (owned)
Hot Water LP Gas/Propane
Heating Forced Air
Cooling Ceiling Fan(s), Central Air
Fireplaces Type Natural
Fireplace yes
Appliance Dishwasher, Dryer, Freezer, Microwave, Refrigerator, Stove, Washer
Heat Source LP Gas/Propane
Exterior
Exterior Feature Spa/Hot-tub
Parking Features Attached, Detached, Door Opener
Garage Description 2 Car
Roof Type Asphalt
Porch Deck, Patio, Porch
Road Frontage Gravel
Garage yes
Building
Lot Description Wooded
Foundation Basement
Sewer Septic-Existing
Water Well-Existing
Architectural Style Colonial
Warranty No
Level or Stories 2 Story
Structure Type Brick,Vinyl
Schools
School District Holly
Others
Tax ID 0611126013
Ownership Private Owned,Short Sale - No
SqFt Source PRD
Assessment Amount $1
Acceptable Financing Cash, Conventional
Rebuilt Year 1998
Listing Terms Cash, Conventional
Financing Cash,Conventional
Read Less
Want to know what your home might be worth? Contact us for a FREE valuation!

Our team is ready to help you sell your home for the highest possible price ASAP

©2024 Realcomp II Ltd. Shareholders

GET MORE INFORMATION
- Who You Work With Matters!
- Shopping Interest Rates - The Truth!
- Draft Your Real Estate Bench!
- Starting Your Home Search - Making That First Call!
- Hire A Team That Answers Your Calls!
- Compliance fees - What you need to know!
- Getting To Know The Mortgage Consultant
- Married, But Spouse Has Bad Credit?
- Getting To Know Niki @ Title Connect





