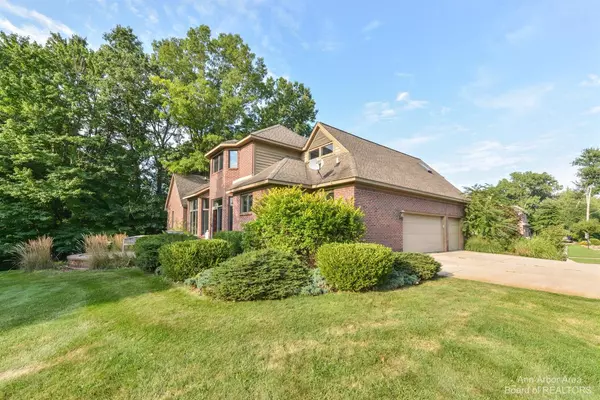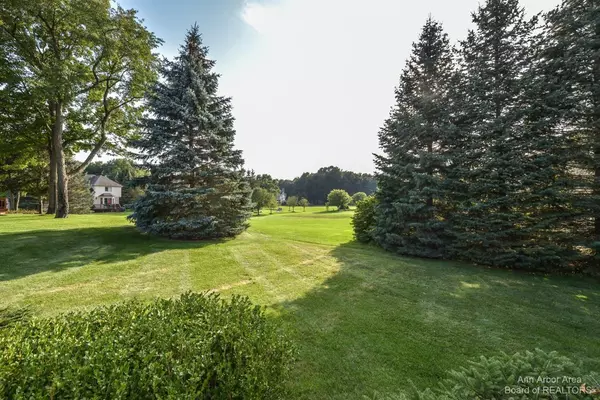$550,000
$574,900
4.3%For more information regarding the value of a property, please contact us for a free consultation.
1987 Carsons Cove Commerce Twp, MI 48390
4 Beds
3 Baths
3,426 SqFt
Key Details
Sold Price $550,000
Property Type Single Family Home
Sub Type Single Family Residence
Listing Status Sold
Purchase Type For Sale
Square Footage 3,426 sqft
Price per Sqft $160
Municipality Commerce Twp
Subdivision Hidden Paradise Occpn 1201
MLS Listing ID 23111506
Sold Date 11/17/21
Style Colonial
Bedrooms 4
Full Baths 2
Half Baths 1
HOA Y/N false
Originating Board Michigan Regional Information Center (MichRIC)
Year Built 2001
Annual Tax Amount $7,485
Tax Year 2020
Lot Size 0.696 Acres
Acres 0.7
Lot Dimensions 265 X 279 X 109 X 124
Property Description
Custom built brick home in prestigious Hidden Paradise. Upgrades throughout: 1st floor master bedroom with fireplace, jetted tub, stand-up shower, & walk in closet. Formal dining room & butler's pantry. Custom kitchen w/ granite countertops & Viking stainless steel appliances, including a double oven. Foyer/great room with soaring ceilings & stone fireplace. Other amenities on the entry level include laundry room & office with vaulted ceilings. Upstairs are spacious bedrooms with a loft area, perfect for another bedroom or office space. Furnace & central air new in 2019. 3/4 acre treed lot with pond, walkout basement plumbed for bath, circular driveway, & 3 car garage. This one is truly one of a kind, the dream home you've always been waiting for. Seller can grant immediate occupancy, so y you can settle your family before the school year!, Primary Bath you can settle your family before the school year!, Primary Bath
Location
State MI
County Oakland
Area Ann Arbor/Washtenaw - A
Direction Benstein to Magnolia. W. on Magnolia. L. on Tranquil. L. on Carson's Cove.
Rooms
Basement Walk Out, Slab, Full
Interior
Interior Features Ceiling Fans, Ceramic Floor, Garage Door Opener, Hot Tub Spa, Security System, Water Softener/Owned, Wood Floor, Eat-in Kitchen
Heating Forced Air, Natural Gas
Cooling Central Air
Fireplaces Number 2
Fireplace true
Window Features Skylight(s),Window Treatments
Appliance Disposal, Dishwasher, Oven, Range, Refrigerator
Laundry Main Level
Exterior
Exterior Feature Patio
Parking Features Attached
Garage Spaces 3.0
Utilities Available Natural Gas Connected, Cable Connected
Waterfront Description Pond
View Y/N No
Garage Yes
Building
Lot Description Sidewalk
Story 2
Sewer Septic System
Water Well
Architectural Style Colonial
Structure Type Wood Siding,Brick
New Construction No
Schools
Elementary Schools Loon Lake
Middle Schools Sarah G. Banks
High Schools Walled Lake Central
School District Walled Lake
Others
Tax ID 17-28-126-047
Acceptable Financing Cash, FHA, VA Loan, Conventional
Listing Terms Cash, FHA, VA Loan, Conventional
Read Less
Want to know what your home might be worth? Contact us for a FREE valuation!

Our team is ready to help you sell your home for the highest possible price ASAP

GET MORE INFORMATION
- Who You Work With Matters!
- Shopping Interest Rates - The Truth!
- Draft Your Real Estate Bench!
- Starting Your Home Search - Making That First Call!
- Hire A Team That Answers Your Calls!
- Compliance fees - What you need to know!
- Getting To Know The Mortgage Consultant
- Married, But Spouse Has Bad Credit?
- Getting To Know Niki @ Title Connect





