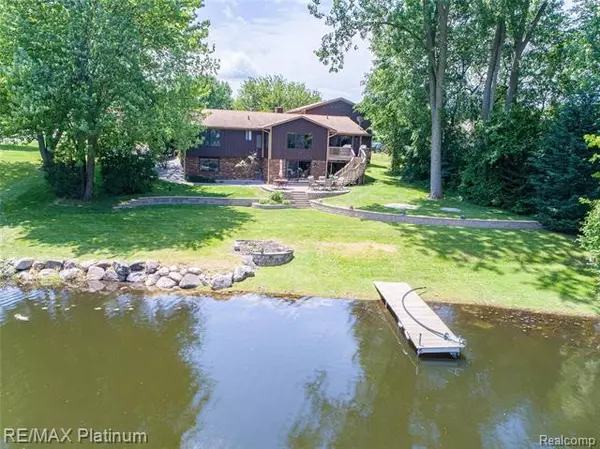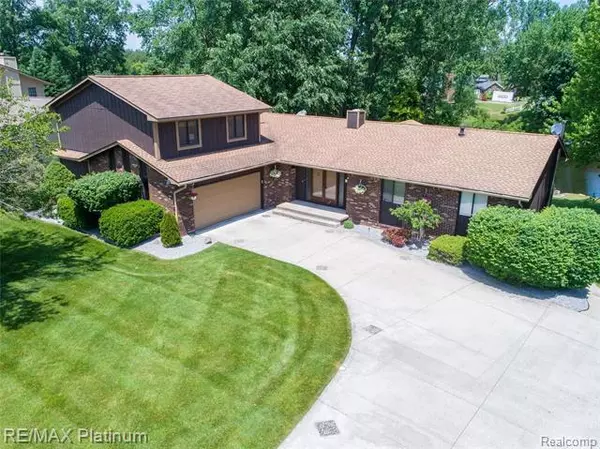$400,000
$399,999
For more information regarding the value of a property, please contact us for a free consultation.
6755 Thompson LN White Lake, MI 48383
4 Beds
4 Baths
2,386 SqFt
Key Details
Sold Price $400,000
Property Type Single Family Home
Sub Type Contemporary,Ranch,Other
Listing Status Sold
Purchase Type For Sale
Square Footage 2,386 sqft
Price per Sqft $167
Subdivision Lakewood Village No 9
MLS Listing ID 2200043388
Sold Date 09/18/20
Style Contemporary,Ranch,Other
Bedrooms 4
Full Baths 4
HOA Fees $27/ann
HOA Y/N yes
Originating Board Realcomp II Ltd
Year Built 1978
Annual Tax Amount $4,825
Lot Size 0.430 Acres
Acres 0.43
Lot Dimensions 110 x 182.89
Property Description
Hurry to enjoy this PRIVATE lakefront home! The best of lake living. Beautifully renovated 4 bdrm/4 full bath contemporary home w/ 120+ feet of lake frontage on all sports Lake Neva & access to private Brendel Lake. Enjoy your beautiful brick paver patio & composite deck w/ access to walk-out basement. Split ranch features: separate 2 bdrms/1 bath with separate utility shut offs, 2 fireplaces - 1 gas/1 wood, LL wet bar, and sprinkler system. Updates include: 2020 Rheem tankless hot water heater, Large remodeled kitchen/gorgeous tile, new carpet, interior & exterior paint, gutter guards & composite deck. Fun, friendly neighborhood with many events all within minutes to award winning Schools, Alpine Valley Ski Resort, parks, shopping, & restaurants. Make this your home today!
Location
State MI
County Oakland
Area White Lake Twp
Direction South on Bogie Lake Road to (L) on Thompson Lane.
Body of Water Neva/Brendel
Rooms
Other Rooms Bath - Full
Basement Finished, Partially Finished, Walkout Access
Kitchen Bar Fridge, Electric Cooktop, Dishwasher, Disposal, Dryer, Microwave, Built-In Electric Oven, Built-In Gas Range, Free-Standing Refrigerator, Trash Compactor, Washer
Interior
Interior Features Security Alarm (owned), Water Softener (owned)
Hot Water Natural Gas
Heating Forced Air
Cooling Ceiling Fan(s), Central Air
Fireplaces Type Gas, Wood Stove
Fireplace yes
Appliance Bar Fridge, Electric Cooktop, Dishwasher, Disposal, Dryer, Microwave, Built-In Electric Oven, Built-In Gas Range, Free-Standing Refrigerator, Trash Compactor, Washer
Heat Source Natural Gas, Wood
Laundry 1
Exterior
Parking Features 2+ Assigned Spaces, Attached, Direct Access, Door Opener, Electricity
Garage Description 2 Car
Waterfront Description Canal Front
Water Access Desc All Sports Lake
Roof Type Asphalt
Porch Deck, Patio
Road Frontage Paved
Garage yes
Building
Lot Description Sprinkler(s), Water View
Foundation Basement
Sewer Septic-Existing
Water Well-Existing
Architectural Style Contemporary, Ranch, Other
Warranty No
Level or Stories 2 Story
Structure Type Brick,Wood
Schools
School District Huron Valley
Others
Pets Allowed Yes
Tax ID 1228303003
Ownership Private Owned,Short Sale - No
Assessment Amount $207
Acceptable Financing Cash, Conventional, FHA, VA
Rebuilt Year 2018
Listing Terms Cash, Conventional, FHA, VA
Financing Cash,Conventional,FHA,VA
Read Less
Want to know what your home might be worth? Contact us for a FREE valuation!

Our team is ready to help you sell your home for the highest possible price ASAP

©2025 Realcomp II Ltd. Shareholders
Bought with KW Metro
GET MORE INFORMATION
- Who You Work With Matters!
- Shopping Interest Rates - The Truth!
- Draft Your Real Estate Bench!
- Starting Your Home Search - Making That First Call!
- Hire A Team That Answers Your Calls!
- Compliance fees - What you need to know!
- Getting To Know The Mortgage Consultant
- Married, But Spouse Has Bad Credit?
- Getting To Know Niki @ Title Connect





