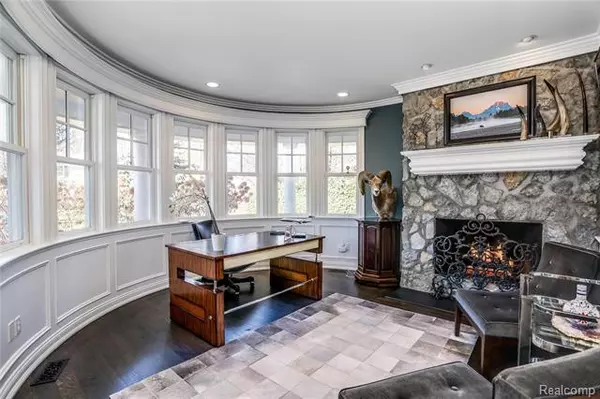$2,020,000
$2,150,000
6.0%For more information regarding the value of a property, please contact us for a free consultation.
175 ASPEN RD Birmingham, MI 48009
6 Beds
4.5 Baths
4,759 SqFt
Key Details
Sold Price $2,020,000
Property Type Single Family Home
Sub Type Colonial
Listing Status Sold
Purchase Type For Sale
Square Footage 4,759 sqft
Price per Sqft $424
Subdivision Birmingham Park Allotment
MLS Listing ID 2200096212
Sold Date 03/26/21
Style Colonial
Bedrooms 6
Full Baths 4
Half Baths 1
HOA Y/N no
Originating Board Realcomp II Ltd
Year Built 2004
Annual Tax Amount $38,622
Lot Size 0.270 Acres
Acres 0.27
Lot Dimensions 80.00X148.00
Property Description
Located on one of Birminghams most desirable streets, the grand front porch creates a warm welcome to this Nantucket style home. The dramatic grand entrance with domed ceiling creates the perfect floorplan for entertaining! Two story great room loaded with windows floods the room with natural light. Well appointed chefs kitchen with dual islands, walk in pantry, butlers pantry and beautiful coffered ceiling. First floor master suite boasts French doors to backyard, dual WIC, beautiful marble, lux spa tub and euro shower. Lower level is an extension of the grand upstairs. Stone fireplace and built-ins, 2nd kitchen, wine tasting room, nanny suite and so much more! Upstairs has a large en suite plus a Jack & Jill, each bedroom with its own WIC. 1st and 2nd floor laundry rooms. Stone patio off the breakfast room opens to beautifully landscaped backyard. So much more!
Location
State MI
County Oakland
Area Birmingham
Direction Aspen runs south off Maple Road
Rooms
Other Rooms Dining Room
Basement Daylight, Finished
Kitchen Bar Fridge, Dishwasher, Disposal, Dryer, Exhaust Fan, Ice Maker, Microwave, Free-Standing Gas Range, Range Hood, Built-In Refrigerator, Stainless Steel Appliance(s), Vented Exhaust Fan, Washer, Wine Cooler
Interior
Interior Features Air Cleaner, Cable Available, Central Vacuum, Egress Window(s), High Spd Internet Avail, Humidifier, Jetted Tub, Programmable Thermostat, Security Alarm (owned), Spa/Hot-tub, Wet Bar
Heating Forced Air
Cooling Central Air
Fireplaces Type Gas, Natural
Fireplace yes
Appliance Bar Fridge, Dishwasher, Disposal, Dryer, Exhaust Fan, Ice Maker, Microwave, Free-Standing Gas Range, Range Hood, Built-In Refrigerator, Stainless Steel Appliance(s), Vented Exhaust Fan, Washer, Wine Cooler
Heat Source Natural Gas
Laundry 1
Exterior
Exterior Feature Chimney Cap(s), Fenced, Outside Lighting, Spa/Hot-tub
Parking Features Attached, Direct Access, Door Opener, Electricity
Garage Description 2 Car
Roof Type Cedar/Wood
Porch Patio, Porch - Covered
Road Frontage Paved, Pub. Sidewalk
Garage yes
Building
Lot Description Sprinkler(s)
Foundation Basement
Sewer Sewer-Sanitary
Water Municipal Water
Architectural Style Colonial
Warranty No
Level or Stories 2 Story
Structure Type Stone,Wood
Schools
School District Birmingham
Others
Tax ID 1935230002
Ownership Private Owned,Short Sale - No
Acceptable Financing Cash
Rebuilt Year 2015
Listing Terms Cash
Financing Cash
Read Less
Want to know what your home might be worth? Contact us for a FREE valuation!

Our team is ready to help you sell your home for the highest possible price ASAP

©2024 Realcomp II Ltd. Shareholders
Bought with Max Broock, REALTORS-Birmingham

GET MORE INFORMATION
- Who You Work With Matters!
- Shopping Interest Rates - The Truth!
- Draft Your Real Estate Bench!
- Starting Your Home Search - Making That First Call!
- Hire A Team That Answers Your Calls!
- Compliance fees - What you need to know!
- Getting To Know The Mortgage Consultant
- Married, But Spouse Has Bad Credit?
- Getting To Know Niki @ Title Connect





