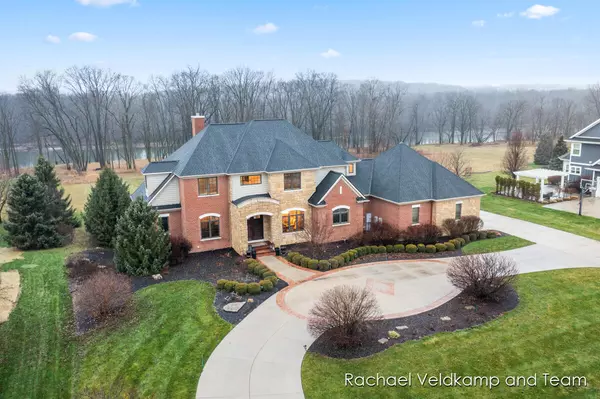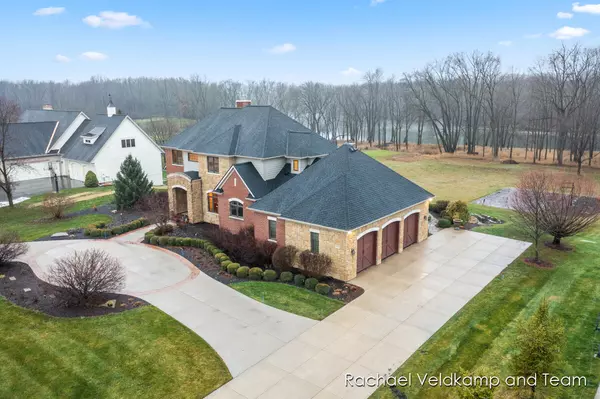
UPDATED:
12/23/2024 06:35 PM
Key Details
Property Type Single Family Home
Sub Type Single Family Residence
Listing Status Active
Purchase Type For Sale
Square Footage 4,447 sqft
Price per Sqft $493
Municipality Ada Twp
Subdivision Egypt Creek Estates
MLS Listing ID 24063574
Style Traditional
Bedrooms 5
Full Baths 7
Half Baths 1
HOA Fees $2,500/ann
HOA Y/N true
Year Built 2012
Annual Tax Amount $17,663
Tax Year 2024
Lot Size 1.609 Acres
Acres 1.61
Lot Dimensions 150.00 X 451.67X153.59X484.67
Property Description
Inside, you'll find 5 spacious ensuite bedrooms and a state-of-the-art Crestron smart home system. The gourmet kitchen is a chef's dream, featuring travertine floors, a 48'' Wolf range, a 72'' refrigerator-freezer duo, a beverage center, and a butler's pantry. Step into the charming 3-seasons porch with a wood-burning fireplace that opens to a meticulously designed garden area, complete with a Wolf grill—perfect for outdoor entertaining.
The main floor is designed for both comfort and sophistication, highlighted by the luxurious primary suite with a marble bath and custom built-ins. Additional main-level amenities include a formal dining room, an office, a large mudroom, double laundry rooms, and an oversized, heated 3-stall garage with an EV charging station.
The walk-out lower level is an entertainer's paradise, showcasing a full bar, True glass and beverage chillers, a wine room, a secure storage room, expansive recreation spaces, and a fully equipped gym with floor-to-ceiling mirrors and a full bath.
This breathtaking property combines tranquility with thoughtful design, offering a rare opportunity to own a home that truly has it all. Don't miss your chance to schedule a private tour and experience the exceptional lifestyle this estate provides! is designed for both comfort and sophistication, highlighted by the luxurious primary suite with a marble bath and custom built-ins. Additional main-level amenities include a formal dining room, an office, a large mudroom, double laundry rooms, and an oversized, heated 3-stall garage with an EV charging station.
The walk-out lower level is an entertainer's paradise, showcasing a full bar, True glass and beverage chillers, a wine room, a secure storage room, expansive recreation spaces, and a fully equipped gym with floor-to-ceiling mirrors and a full bath.
This breathtaking property combines tranquility with thoughtful design, offering a rare opportunity to own a home that truly has it all. Don't miss your chance to schedule a private tour and experience the exceptional lifestyle this estate provides!
Location
State MI
County Kent
Area Grand Rapids - G
Direction East off the Beltline onto Knapp St., left on Pettis and 1st left onto Egypt Creek Blvd.
Body of Water Grand River
Rooms
Basement Walk-Out Access
Interior
Interior Features Ceiling Fan(s), Ceramic Floor, Garage Door Opener, Gas/Wood Stove, Generator, Humidifier, Iron Water FIlter, Satellite System, Security System, Stone Floor, Water Softener/Owned, Wet Bar, Wood Floor, Kitchen Island, Eat-in Kitchen, Pantry
Heating Forced Air, Radiant
Cooling Central Air
Fireplaces Number 3
Fireplaces Type Family Room, Gas Log, Living Room, Wood Burning, Other
Fireplace true
Window Features Low-Emissivity Windows,Screens,Insulated Windows,Window Treatments
Appliance Washer, Refrigerator, Range, Oven, Microwave, Freezer, Dryer, Double Oven, Disposal, Dishwasher, Bar Fridge, Built-In Gas Oven
Laundry Electric Dryer Hookup, Gas Dryer Hookup, Laundry Room, Main Level, Sink
Exterior
Exterior Feature Scrn Porch, Porch(es), Patio, 3 Season Room
Parking Features Garage Faces Side, Garage Door Opener, Attached
Garage Spaces 3.0
Utilities Available Natural Gas Available, Electricity Available, Cable Available, Natural Gas Connected, Cable Connected, Public Water
Amenities Available Pets Allowed
Waterfront Description River
View Y/N No
Street Surface Paved
Garage Yes
Building
Lot Description Level, Wooded, Site Condo
Story 3
Sewer Septic Tank
Water Public
Architectural Style Traditional
Structure Type Brick,Stone,Vinyl Siding
New Construction No
Schools
Middle Schools Fh Eastern
High Schools Fh Eastern
School District Forest Hills
Others
HOA Fee Include Other
Tax ID 41-15-07-201-012
Acceptable Financing Cash, Conventional
Listing Terms Cash, Conventional
GET MORE INFORMATION

- Who You Work With Matters!
- Shopping Interest Rates - The Truth!
- Draft Your Real Estate Bench!
- Starting Your Home Search - Making That First Call!
- Hire A Team That Answers Your Calls!
- Compliance fees - What you need to know!
- Getting To Know The Mortgage Consultant
- Married, But Spouse Has Bad Credit?
- Getting To Know Niki @ Title Connect



