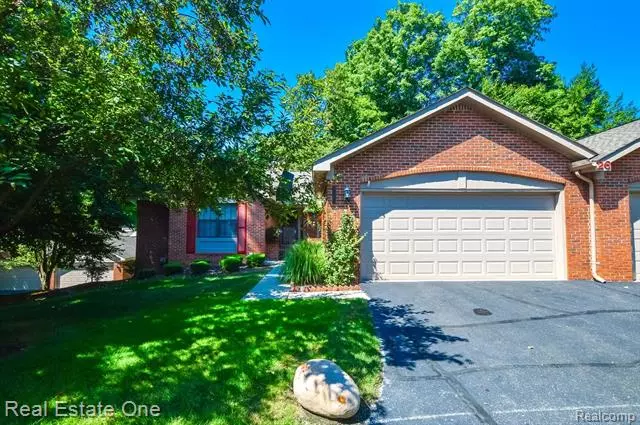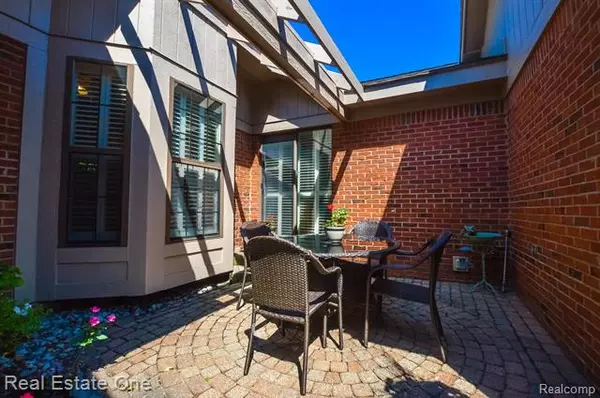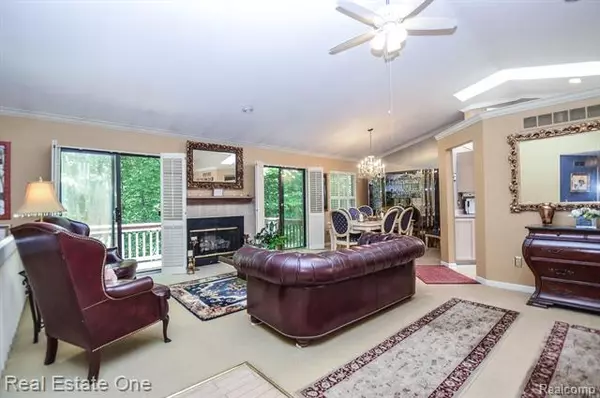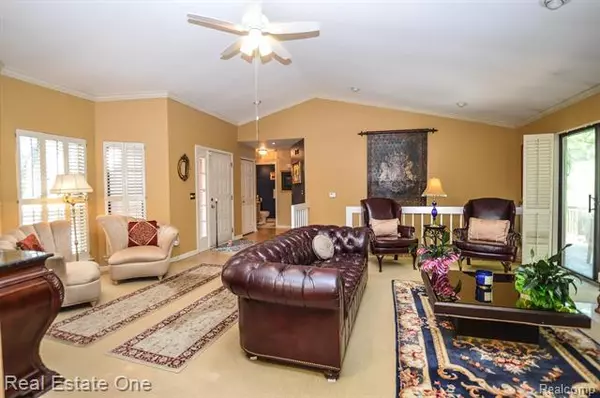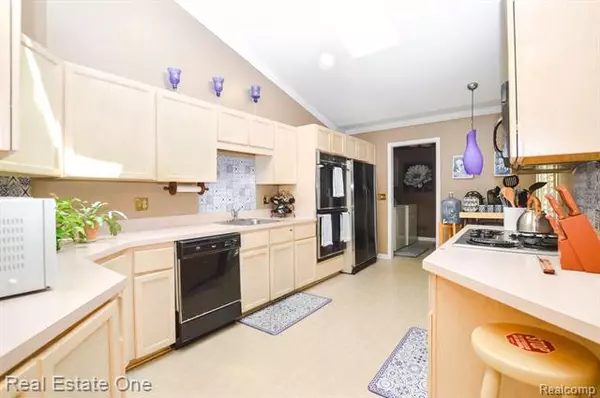$326,000
$318,000
2.5%For more information regarding the value of a property, please contact us for a free consultation.
7203 HUNTCLIFF CRT West Bloomfield, MI 48322
3 Beds
3 Baths
1,448 SqFt
Key Details
Sold Price $326,000
Property Type Condo
Sub Type Ranch
Listing Status Sold
Purchase Type For Sale
Square Footage 1,448 sqft
Price per Sqft $225
Subdivision Greenpointe Occpn 457
MLS Listing ID 2200068695
Sold Date 12/31/20
Style Ranch
Bedrooms 3
Full Baths 3
HOA Fees $414/mo
HOA Y/N yes
Originating Board Realcomp II Ltd
Year Built 1987
Annual Tax Amount $2,521
Property Description
LOCATION, LOCATION, LOCATION, HIGH ON TOP OF THE HILL MAKES THIS CONDO VERY PRIVATE. MRS. CLEAN LIVES HERE! BEAUTIFULLY APPOINTED GRAND RANCH WITH FIRST FLOOR MASTER AND A SECOND BEDROOM ON THE ENTRY LEVEL. FORMAL DINING ROOM. SKYLIGHTS ALLOW NATURAL LIGHT TO STREAM THROUGH. FRESHLY PAINTED KITCHEN AND ALL APPLIANCES STAY. 1ST FLOOR LAUNDRY ROOM AND ATTACHED 2 CAR GARAGE, SPACIOUS GREAT ROOM WITH VAULTED CEILINGS, GAS FIREPLACE FOR THOSE CHILLY WINTER EVENINGS LEADS OUT TO THE FIRST DECK TO RELAX AND ENJOY THE WILDLIFE IN THIS PRIVATE, SERENE LOCATION. CONTEMPORARY UPDATED MASTER BATHROOM HAS A WALK IN SHOWER, FRENCH DOORS IN THE MASTER BEDROOM LEAD TO BALCONY TO ENJOY YOUR MORNING COFFEE.LOWER LEVEL WITH FINISHED WALKOUT, 3RD BEDROOM AND ADDTL. ROOM COULD BE USED AS AN OFFICE OR WORKOUT ROOM. SECOND DECK TO RELAX AND ENJOY. PLENTY OF STORAGE AND ALMOST 3000 SQ. FT OF SPACE. THIS CONDO FEELS LIKE A HOME! 2 POOLS, TENNIS COURT, WALKING TRAILS, CLOSE TO SHOPPING AND FREEWAYS.
Location
State MI
County Oakland
Area West Bloomfield Twp
Direction N OF 14 MILE W OF HALSTED, TURN ON HUNTCLIFF CT. AND GO TO THE TOP OF THE HILL.
Rooms
Other Rooms Bath - Full
Basement Daylight, Finished, Walkout Access
Kitchen Electric Cooktop, Dishwasher, Disposal, Microwave, Free-Standing Gas Oven, Free-Standing Refrigerator
Interior
Interior Features Cable Available, High Spd Internet Avail
Heating Forced Air
Cooling Central Air
Fireplace yes
Appliance Electric Cooktop, Dishwasher, Disposal, Microwave, Free-Standing Gas Oven, Free-Standing Refrigerator
Heat Source Natural Gas
Laundry 1
Exterior
Exterior Feature Grounds Maintenance, Outside Lighting, Pool - Common, Tennis Court
Parking Features Attached, Direct Access, Door Opener
Garage Description 2 Car
Roof Type Asphalt
Porch Deck, Patio
Road Frontage Paved
Garage yes
Private Pool 1
Building
Lot Description Wooded
Foundation Basement
Sewer Sewer-Sanitary
Water Municipal Water
Architectural Style Ranch
Warranty No
Level or Stories 1 Story Ground
Structure Type Brick
Schools
School District Walled Lake
Others
Pets Allowed Cats OK, Dogs OK, Yes
Tax ID 1831476170
Ownership Private Owned,Short Sale - No
Assessment Amount $51
Acceptable Financing Cash, Conventional, FHA
Listing Terms Cash, Conventional, FHA
Financing Cash,Conventional,FHA
Read Less
Want to know what your home might be worth? Contact us for a FREE valuation!

Our team is ready to help you sell your home for the highest possible price ASAP

©2024 Realcomp II Ltd. Shareholders
Bought with A Star National Realty

GET MORE INFORMATION
- Who You Work With Matters!
- Shopping Interest Rates - The Truth!
- Draft Your Real Estate Bench!
- Starting Your Home Search - Making That First Call!
- Hire A Team That Answers Your Calls!
- Compliance fees - What you need to know!
- Getting To Know The Mortgage Consultant
- Married, But Spouse Has Bad Credit?
- Getting To Know Niki @ Title Connect

